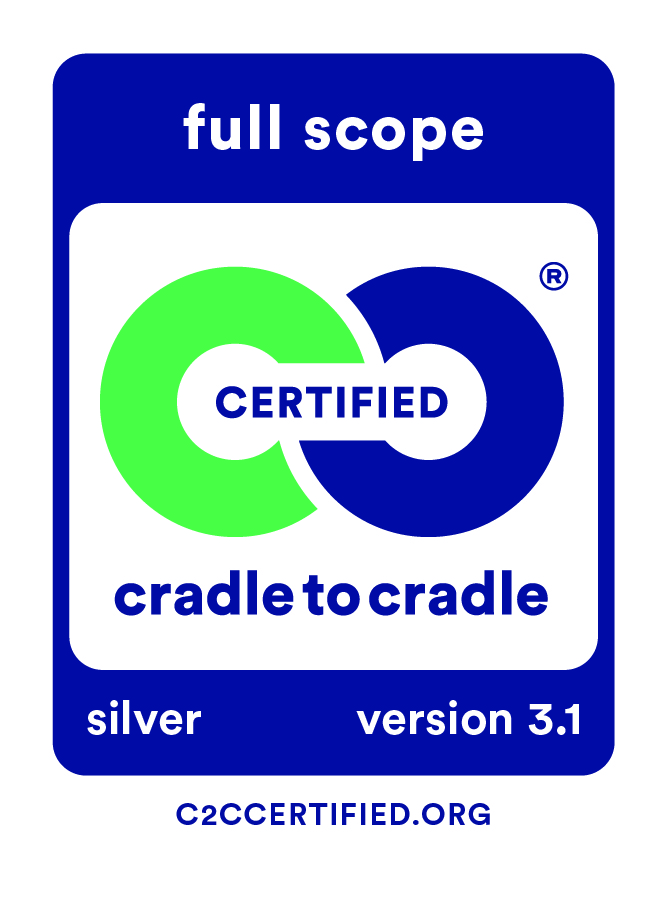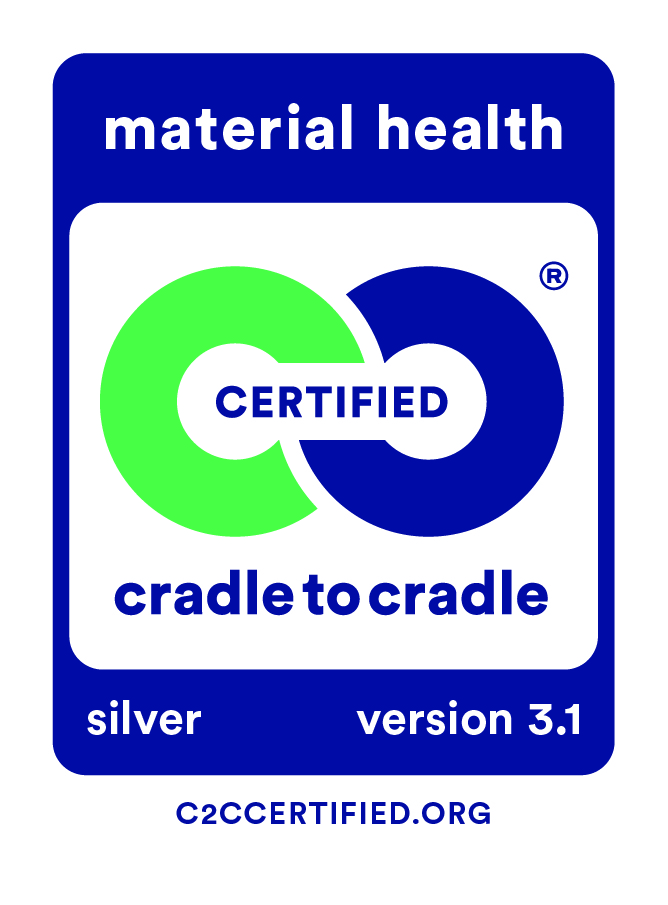Offer
MC Wall


- a system used to design modern curtain walls; the system is a basis for facade structures: MC Passive+, MC Glass and MC Fire, MC Glass Fire (a solution for fire protection);
- the MC Wall system offers many possibilities of creating the installation; the system offers structures to be opened on the facade: parallel windows (MC PW) and roof windows (MC RW)
- mullion-transom visual width: 55 mm
- the curtain wall in the MC Wall system consists of mullions and transoms fastened by stainless steel bolts; there are 2 x ø 6 stainless steel fasteners per joint; the fasteners ensure very high load capacity of the mullion-transom connection, both in the wind pressure plane and the infill load plane; the solution does not prevent using traditional transom brackets or fastening transoms only with screws attached from the face side
- a wide range of mullions and transoms suitable for static requirements
- the insulators can be built accordingly to the infill thickness
- application of vapour-proof and breather membranes on the perimeter of the facade is easier, in accordance with new guidelines for installation of aluminium structures
- a wide range of decorative cover caps makes it possible to obtain varied visual effects on the curtain wall
- the option of bending profiles (detailed specification of profiles and detailed technical parameters of profile bending process are available in the customer area of the website www.aliplast.pl)
- a wide range of colours – RAL palette (Qualicoat 1518), texture colours, Aliplast Wood Colour Effect (wood-like colours), Aliplast Loft View – colours imitating stone surfaces (Qualideco PL-0001), anodised colour (Qualanod 1808), bi-colour
TECHNICAL SPECIFICATION
| SYSTEM |
MATERIAL |
DEPTH MULLION | DEPTH TRANSOM | GLAZING RANGE | ACOUSTIC | MULLIONS RIGIDITY | TRANSOM RIGIDITY |
| MC WALL |
aluminium |
10-326 mm | 10-294 mm | 0-89 mm** | 45 (-2,-5) dB | from 10,2 - 4092 cm4* | from 7,0 to 1831,1 cm4* |
** MC Wall glazing of a flat profile MC055 from 5-89 mm / profile MC056 from 20-89 mm
* There is a possibility to use additional reinforcements
PERFORMANCE
| SYSTEM | THERMAL INSULATION UF* | AIR PERMEABILITY |
WINDLOAD RESISTANCE |
WATERTIGHTNESS |
| MC WALL | Uf from 0,84 W/m2K | Class AE1500; EN 12152 |
2600Pa; EN 13116 |
Class RE1950; EN 12154 |
*Thermal insulation is dependent on a combination of profiles and thickness of the filling
Enter the phone number to get the SMS code to access the file





































