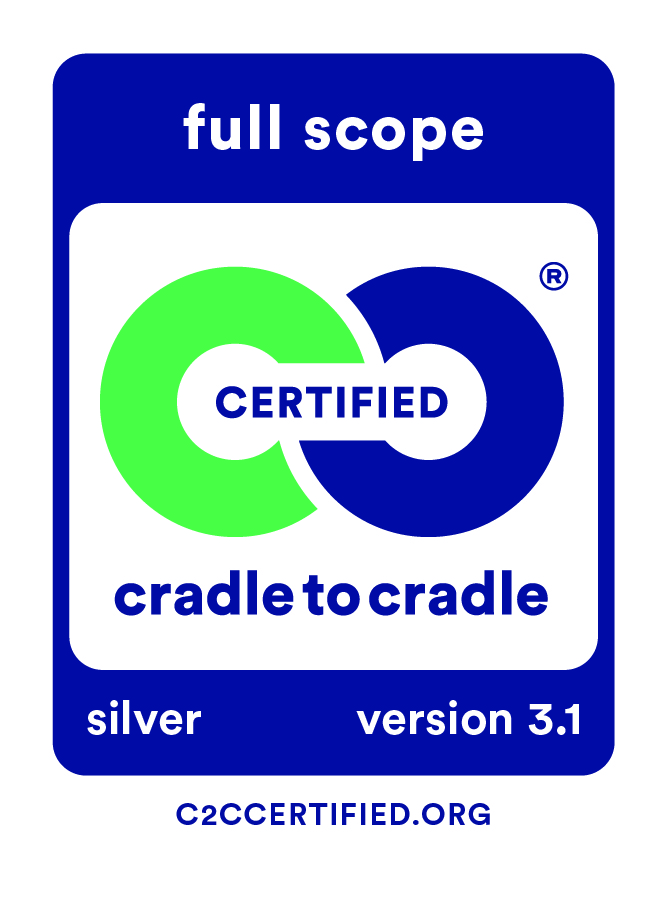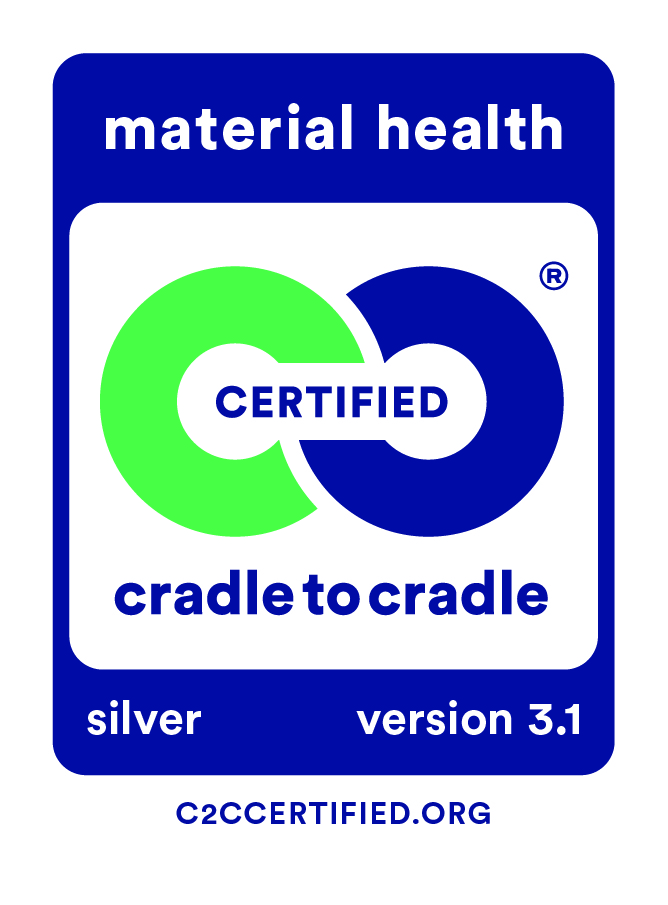Offer
FR 65


Thermally insulated fire protection system. Structures designed on the basis of the FR65 system feature fire rating for walls EI30, EI60 and feature fire rating for doors EI30, EI60.
System characteristics:
- application: indoor installations
- installation depth: 65 mm
- symmetrically designed profile, middle chamber filled with gypsum infill elements (between thermal separation sheets)
- compatible with systems with the installation depth of system 65 mm (Imperial, Ecofutural)
- possibility of using a double glazing unit (glazing: 17 mm to 25 mm)
- option of panel infill (panel thickness 17 mm): gypsum filled panels
- structures: single and double doors, fixed glazing
- maximum dimensions of the tested structure: 4930 x 3104 mm (fixed wall EI30), 4930 X 2904 mm (fixed wall EI60)
- maximum dimensions of single-leaf doors: 1400 x 2500 mm
- maximum dimensions of double-leaf doors: 2690 x 2500 mm
- single-point and multi-point door locks, electric door strikes, panic hardware
- cover plate hinges
- solutions with and without thresholds
- door kick plates (high plinth block),
- optimised profiles (one profile type for the door frame and leaf)
- quick and simple prefabrication (no processing of the glazing bar)
- acoustics – acoustic testing of double-leaf doors featuring fire rating EI30 and EI60 for indoor installations: from 37 dB, gypsum filled panels: 33 dB.
- a wide range of colours – RAL palette (Qualicoat 1518), texture colours, Aliplast Wood Colour Effect (wood-like colours), Aliplast Loft View – colours imitating stone surfaces (Qualideco PL-0001), anodised colour (Qualanod 1808), bi-colour
TECHNICAL SPECIFICATIONS
|
SYSTEM |
MATERIAL | DEPTH OF FRAME | DEPTH OF LEAF | GLAZING RANGE | TYPE OF WINDOWS | TYPE OF DOORS |
|
FR 65 |
aluminium / polyamide | 65 mm | 65 mm | 17-25 mm | fix | single and double doors |
Enter the phone number to get the SMS code to access the file


























